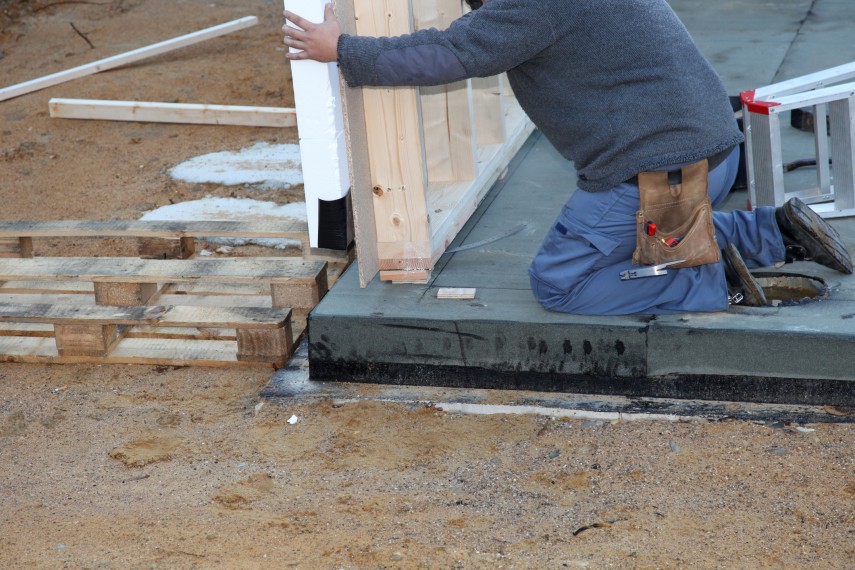Collapsible Homes Have Arrived

The world of architecture is ever evolving. With new advancements being made every day. There are some that catch the eye, while others promote better living as a whole. Given the environmental impact caused due to building construction, sustainable construction designs have become the need of the hour.
Modular construction and prefabricated homes, for instance, are some of the popular trends that have captured the interest of many developers and even the government in power. The technology aims at controlling the environmental damage by reducing construction waste and recycling concrete waste caused by structure demolition. 3D modelling and use of alternate building materials are other new developments which are shaping the construction sector.
Amid all the up and coming technology, another technology that has taken shape is Collapsible or foldable building structure. A concept that has been tried and tested internationally, has now been replicated by eight civil engineering students from the Indian Institute of Technology - Madras. This group of students recently designed a two-storey house based on this concept.
MakaanIQ tells you more on the story:
About the design
This two-storey structure has a length and breadth of 52 ft and a height of 40 ft. The structure was developed using metal frames and iron panels which could be unfolded and set up, except the toilet. A box attached to one of the frames of 13 metres in length and breadth functions as the toilet. It is equipped with necessary faucets.
Features of the foldable house
- The house is retractable by unfolding the metal frame and fixing the panels which act as walls of the house.
- Materials used in the project include aluminium and steel for the frames while wood or sheets of iron insulated with foam have been used for the panels.
- The paneled walls are embedded with facilities for electricity, water supply and to place furniture. These panels, four feet long and wide, could be suitably fixed as per requirement.
- Total cost of the house is approximately Rs 3 lakh.
- The structure can accommodate 20 persons.
Benefits
- The idea behind this innovation is to provide accommodation facilities for people who get displaced during natural calamities like earthquakes.
- The structure could also function as an extension to an existing house.
- It is relocatable and easy to set up as well as eco-friendly.
